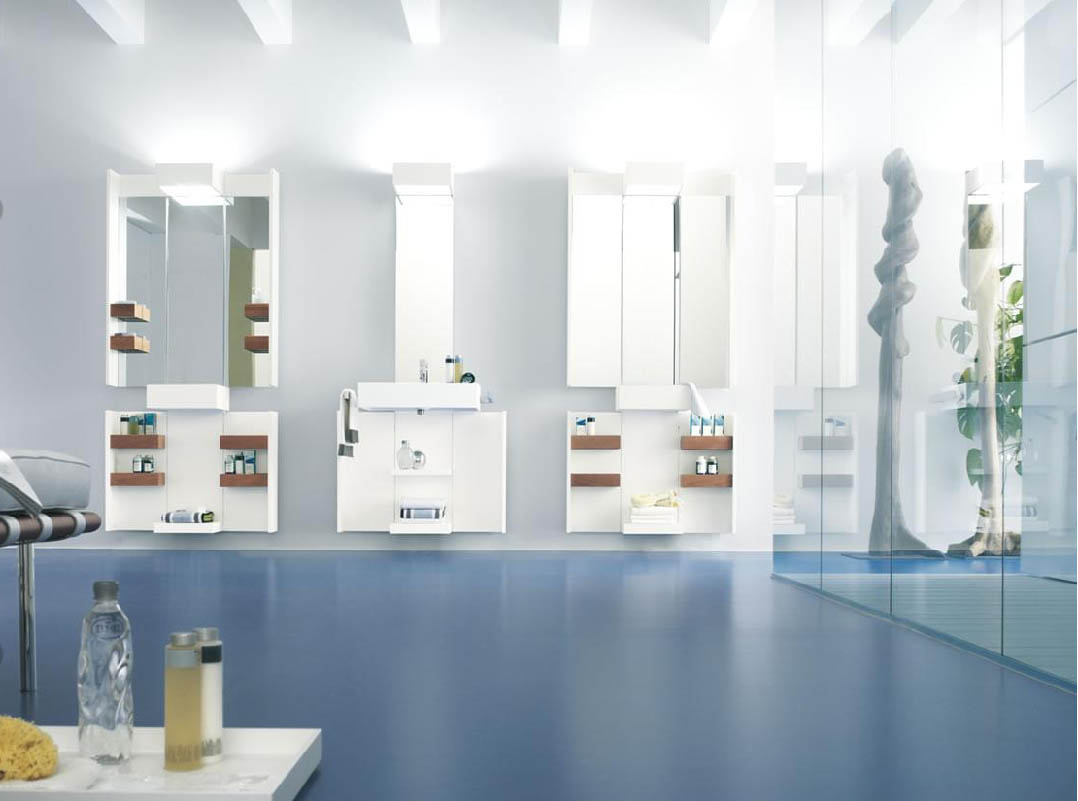A Bath Designed to Pamper
A master bath should help to usher you smoothly out the door in the morning and back into a state of grace by day's end. But when Bridget and Joe Alexander, both with busy full-time jobs, cracked open the door to the old bath in their Edina, Minnesota, home, they winced. "It was dark," Bridget recalls, with a whirlpool tub that was beginning to fizzle and perpendicular sinks that put the couple at odds. To make the bath more seductive—and useful—they asked designer Paul Knutson and general contractor Ben Quie to gut and revamp the space while making it feel more at one with the bedroom. "We wanted to open the door and see a beautiful fixture," Bridget says. The team widened the doorway to frame a pedestal soaking tub set off by a marble-tile "rug" and a ceiling recess finished with silver leaf highlighting a glass chandelier. A double vanity has the run of one wall, and a double shower enclosed in frameless glass and mosaic tile occupies the far corner. Recessed lights and sconces help brighten the room, as do frosted-glass French doors and a soft palette that carries over into the bedroom. "Now we have a spa-like space that's calming and pleasant to be in," says Bridget. "And in the morning we can both be there without getting in each other's way."
Shown: Reflective finishes and a new layout make the same-size space feel roomier and more luxurious, with touches like an air-bubble soaking tub and radiant floor heat timed to kick on at dawn.
Designer: Knutson Residential Design, Saint Paul, MN
General contractor: Ben Quie & Sons, St. Paul, MN
Cabinets and vanity: Aanes Furniture Company, Minneapolis, MN; 612-782-8677
Ceiling recess in silver leaf: Trompe Decorative Finishes, Minneapolis, MN; 612-344-9146
Chandelier: Schonbek
Source: https://www.thisoldhouse.com/ideas/bath-designed-to-pamper

UNDER MAINTENANCE